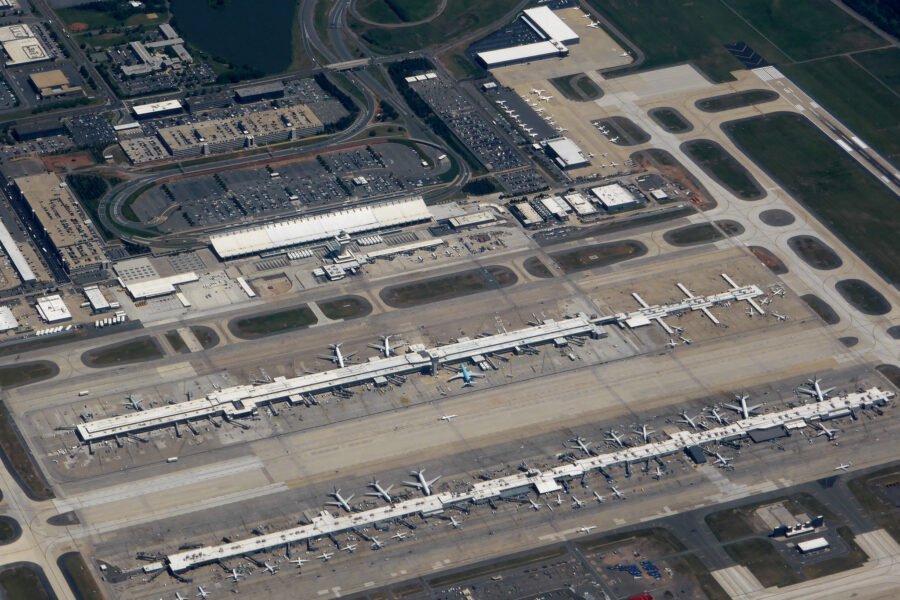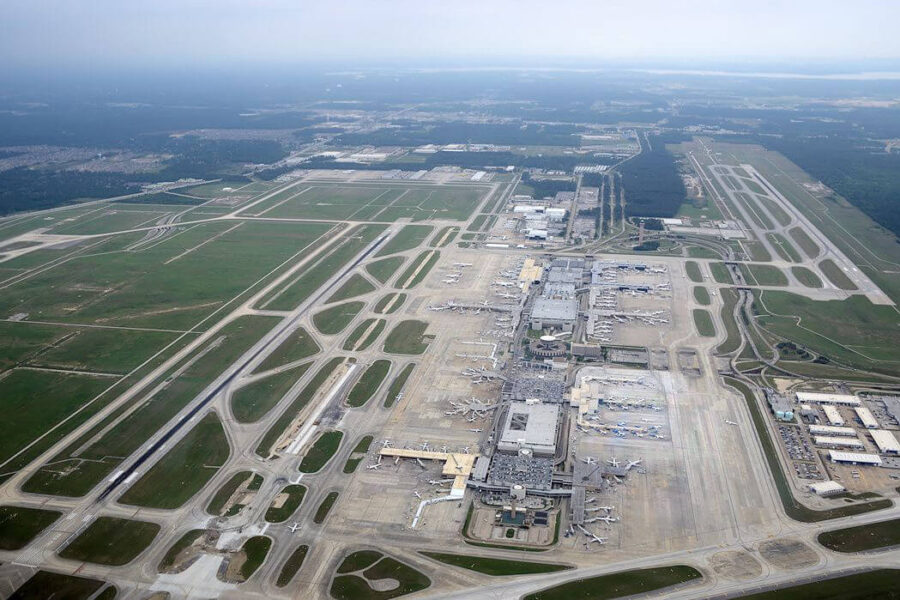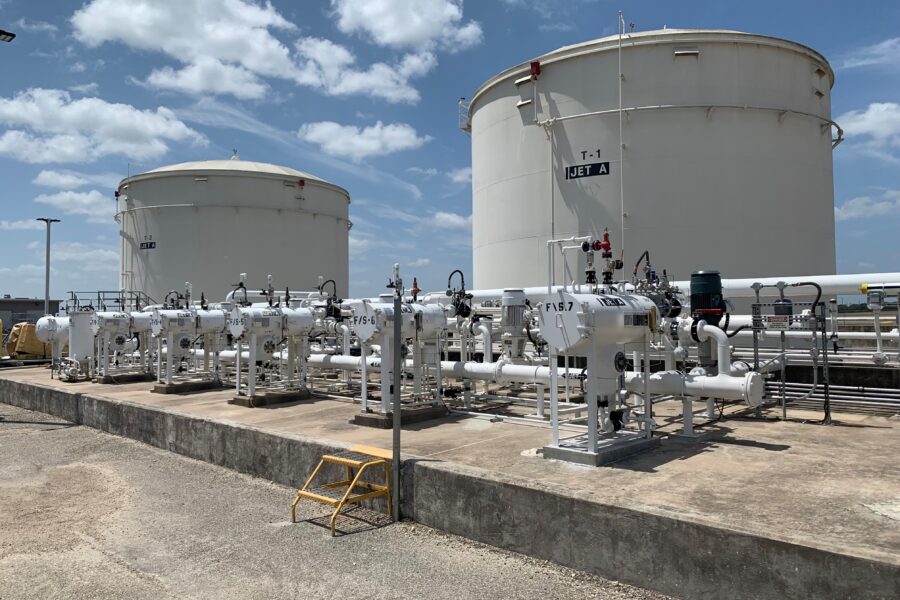Overview
JWI analyzed and identified spaces in which United leases and operates to create a plan that allows for maximum efficient use of space. This consisted of right-sizing areas based on programming logic created through both JWI and industry standards.
At IAH, local United leadership determined that the Master Plan would be used for two different purposes. First, as a validation tool. This strategy required determining IAH’s existing spaces based on the location of United departments within the entire airport. This helped not only local United Corporate Real Estate, but also United Airport Affairs. These existing spaces were then compared and “right-sized” to United room guideline standards.
Second, this Master Plan was used to predict how the station footprint would look should a rise in flight activity occur. An increase of only 100 additional flights would have major impacts on United’s operations and the utilization of space among the different departments within IAH.
Specs
OwnerUnited Airlines
ClientUnited Airlines
Completion DateOctober 2018
MarketAviation
Location(s)Houston, Texas
Project Value$123K
Services Performed
- Design Development




